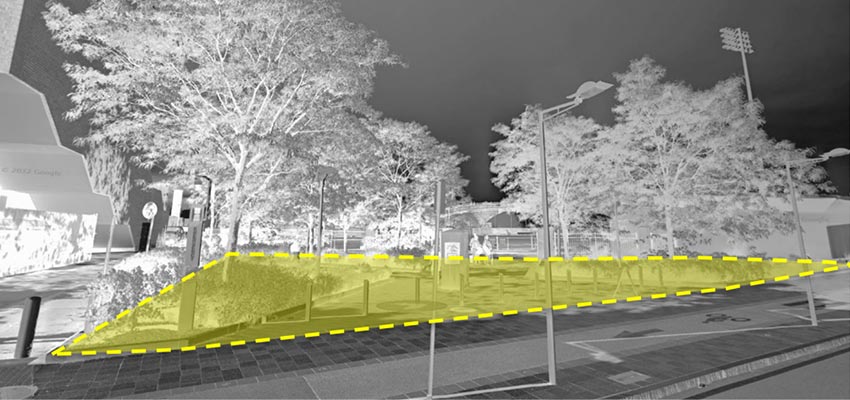
Digital simulation-based assessment of Mather House to understand solar exposure, thermal gains, daylighting, and energy performance as part of a broader strategy to reduce emissions on Harvard’s campus.
MIT D-Lab class
Thermal Energy Networks (EC.S06 / EC.S11) Spring 2025
Community partner
Mather House Faculty and Residential Staff and “Measure Mather” initiative team
Mauro Morabito, Climate Change Teaching Fellow and Resident Tutor at Mather House
L. and Amala Mahadevan, Faculty Deans of Mather House
Country
United States
Student/team
Kevin Johnson (Harvard GSD MDes 2025)
Project
As Harvard University advances its decarbonization efforts, evaluating the energy performance of legacy buildings like Mather House—a high-rise residential tower from the 1970s—has become increasingly important. These older structures often present significant challenges, including outdated glazing systems, thermally inefficient envelopes, and mechanical systems that operate in isolation from integrated campus strategies. This project aimed to simulate and visualize Mather House’s environmental performance using digital tools to uncover inefficiencies and suggest improvements. In doing so, we sought to enable cross-disciplinary coordination between architects, engineers, and maintenance professionals.
To understand the building’s thermal and solar behavior, we used Climate Studio and Energy Plus and other tools to simulate a full year of conditions. We analyzed solar radiation, daylight penetration, glare, and shading patterns across all elevations and unit types. These simulations revealed how natural light interacts with Mather House’s distinctive geometry and window layouts, which are crucial for identifying opportunities for visual comfort and energy savings. The analyses informed a series of passive strategies, including targeted shading, selective glazing, and adjustments to the interior and exterior layout to optimize energy use.
Our 3D model, built in Rhino and calibrated with historical weather data and operational benchmarks, confirmed that Mather House has a heating-dominant energy profile, with major thermal losses through single-pane windows and exposed concrete walls. The results were consistent with data from earlier audits, reinforcing the need for a comprehensive envelope retrofit rather than isolated mechanical upgrades. We then simulated retrofit alternatives—such as improved insulation, high-performance glazing, and external shading systems—to assess their impact on thermal comfort and load reduction.
Beyond technical analysis, this project served an educational purpose. We organized two in-class workshops focused on digital modeling and energy simulation workflows. These sessions introduced our classmates to best practices in geometry setup, zoning, and parametric analysis using real-world case studies. The goal was not only to support our own project but also to empower fellow students to initiate similar assessments on their own building, campuses or future workplaces.
Looking ahead, our work lays the groundwork for data-driven building optimization at Harvard. We plan to share our simulation models, retrofit scenarios, and summary recommendations with Mather House staff and the university’s Office for Sustainability. With Harvard positioning itself as a testbed for innovative climate solutions, our approach provides a replicable framework for analyzing and adapting existing campus infrastructure. Combining advanced modeling tools with stakeholder engagement can accelerate the transition to low-carbon, high-comfort living environments.
Contact
Kevin Johnson, student team member


